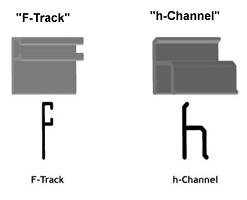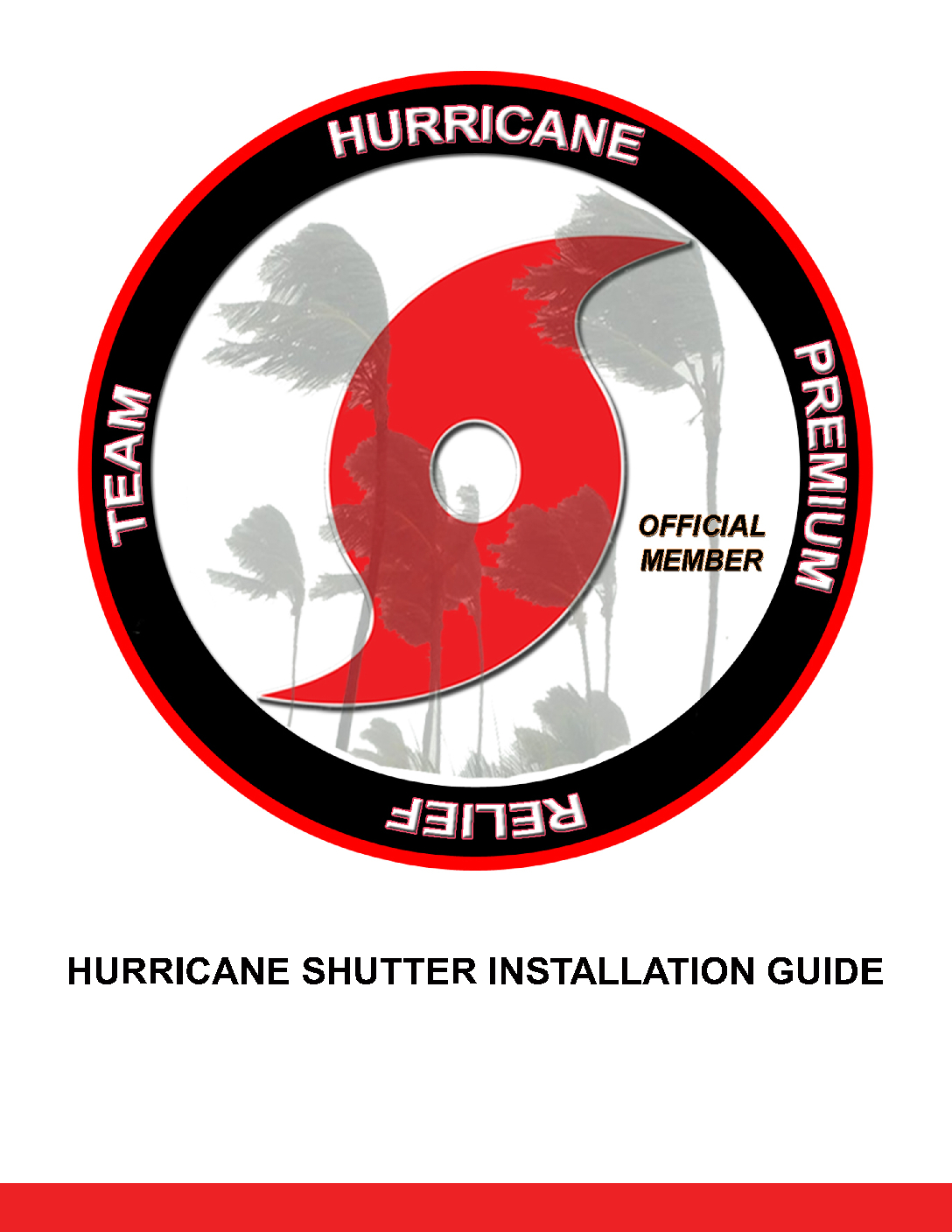We Sell Hurricane Shutters – Florida Keys
FOR THE HOMES THAT ARE NOT RECEIVING THEIR OPENING PROTECTION CREDITS BECAUSE OF A FEW NON PROTECTED WINDOWS OR DOORS, WE SELL HURRICANE SHUTTERS FOR FLORIDA KEYS RESIDENTS ONLY!
KEY LARGO, ISLAMORADA, MARATHON, BIG PINE, KEY WEST
We Specialize in helping Florida Keys Residents receive the most discounts on Windstorm Premiums. We Sell Hurricane Shutters!
THE BIGGEST PROBLEMS SOME HOMES HAVE TRYING TO LOWER THEIR PREMIUMS…..
Being in the Insurance Inspection Industry for over 35yrs. has taught us a few things.
- The simplest repair or modification to a home can most times equate to thousands of dollars off the annual Winstorm Premium.
- Finding “Responsible Quality Help” in the Florida Keys is nearly impossible… “Keys Disease”
- Finding stores that carry Hurricane Storm Shutters including hardware in stock is a daunting task.
- 2 of the BIGGEST issues some homes have is Roof Truss and Truss End accessibility and Proper Opening Protection. Insurance discounts for these alone are well into the thousands of dollars in savings!!
- DIY repairs without guidance is an almost guaranteed failure.
HOW WE CAN HELP:
- We specialize in selling the proper size NOA APPROVED STORM SHUTTERS AND ALL HARDWARE for your home.
- We offer Storm Shutter installations in most situations.
- For the DIY person, we specialize in installation guidance.
- We specialize in Roof Truss access panels (huge Insurance discounts).
- STORM SHUTTERS ESTIMATE FEE INCLUDES:
For the DIY… Watch our Installation Video and Download our NOA Storm Shutter Instruction Manual BELOW!
“OR HAVE US INSTALL THEM”
Horizontal Installation – Storm Shutters
2. Determine where to locate the bottom panel It should overlap the bottom of the windowsill or doorframe by 2″, if there is no obstruction. Mark location of holes to be drilled on side of building.
3. Drill a hole in ONE side only. Secure with a screw.
4. Before drilling any other holes, ensure the panel is level. Once this is complete, drill other holes and secure with screws.
5. Repeat steps 3 and 4. It is not necessary to use the level. Ensure that each panel overlaps the previous panel at least one rise.
6. Once the opening is covered by paneling, attach wing-nuts to secure the panels tightly.
Removal: Remove wing-nuts and panels. Store together for easy reinstallation. Leave screws in place for reinstallation.
Reinstallation: Place panels on screws and secure to the wall with wing-nuts.
Hurricane Shutter Terminology
 |
 |
Vertical Installation – Storm Shutters
2. Drill holes (if they are not already pre-drilled) into H Channel (top) for securing it to the building.
3. Measure the height of panels and determine the distance needed between the H Channel (top) and F Track (bottom).
4. Determine the location of the F Track below the window or door. (It may need to be secured to an obstruction. If the obstruction protrudes 1″ or more, it may be necessary to secure a piece of wood below the obstruction to attach the F Track.) Attach F Track to the building with ONE screw as close to the middle of the F Track as possible.
5. Ensure F Track is level, then attach additional screws, starting at the center and moving outward; secure with wing-nuts. Match up panels with track and slide F Track bolts into the track at each of the pre-drilled holes in each panel; overlap panels by at least one rise. Secure with wing-nuts.
6. Determine the location of the H Channel above the window or door. (It may need to be secured to an obstruction.) Attach H Channel to the building with ONE screw as close to the middle of the H Channel as possible.
7. Ensure the H Channel is level and finish inserting screws. Secure with wing-nuts.
8. Insert top of panels into the H Channel.
Removal:
Remove wing-nuts and panels and slide bolts out of F-track. Store together for easy reinstallation.
Reinstallation:
Match up panels with track and slide F Track bolts into the track. Overlap panels by at least one rise and secure with wing-nuts. Insert top of panels into the H Channel.
For either installation method, panels can be overlapped by more than 1 rise, but should always be overlapped at least 1 rise for the most effective installation. Special situations (such as protruding windowsills, overhangs, etc.) may require minor adjustments to the above instructions.

